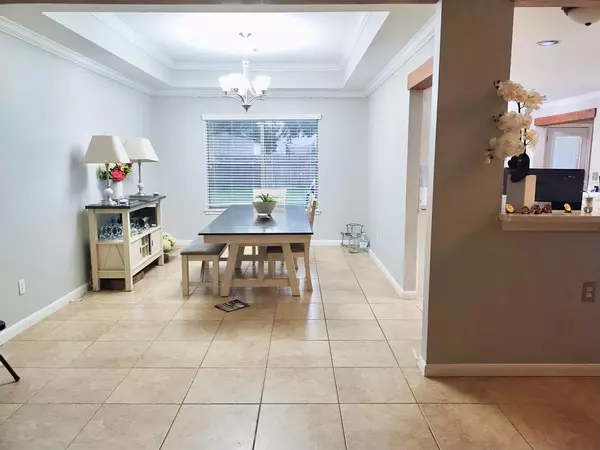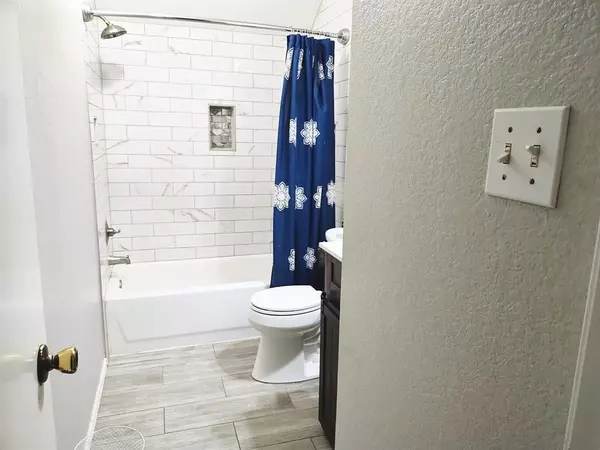3 Beds
2.1 Baths
2,622 SqFt
3 Beds
2.1 Baths
2,622 SqFt
Key Details
Property Type Single Family Home
Listing Status Active
Purchase Type For Sale
Square Footage 2,622 sqft
Price per Sqft $121
Subdivision Meadow Lake Sec 03
MLS Listing ID 75105781
Style Traditional
Bedrooms 3
Full Baths 2
Half Baths 1
HOA Y/N 1
Year Built 1997
Annual Tax Amount $6,392
Tax Year 2023
Lot Size 10,465 Sqft
Acres 0.2402
Property Description
Upstairs, you'll find a versatile game room, bonus space, and 3 bedrooms, including a spacious primary suite with his-and-her vanities and an impressive dual stand-up shower. Significant mechanical upgrades throughout make this home as practical as it is stylish. Step outside to one of the largest backyards in the neighborhood—a private haven for gatherings or quiet afternoons.
Location
State TX
County Harris
Area Baytown/Harris County
Rooms
Bedroom Description All Bedrooms Up,En-Suite Bath,Multilevel Bedroom,Walk-In Closet
Other Rooms 1 Living Area, Formal Dining, Formal Living, Gameroom Up
Master Bathroom Primary Bath: Shower Only
Kitchen Pantry
Interior
Heating Central Gas
Cooling Central Electric
Fireplaces Number 1
Exterior
Parking Features Attached Garage
Garage Spaces 2.0
Roof Type Composition
Private Pool No
Building
Lot Description Subdivision Lot
Dwelling Type Free Standing
Story 2
Foundation Slab
Lot Size Range 0 Up To 1/4 Acre
Sewer Public Sewer
Water Public Water
Structure Type Brick
New Construction No
Schools
Elementary Schools Banuelos Elementary School
Middle Schools E F Green Junior School
High Schools Goose Creek Memorial
School District 23 - Goose Creek Consolidated
Others
Senior Community No
Restrictions Deed Restrictions
Tax ID 116-026-007-0140
Tax Rate 2.3077
Disclosures Sellers Disclosure
Special Listing Condition Sellers Disclosure

"My job is to find and attract mastery-based agents to the office, protect the culture, and make sure everyone is happy! "






