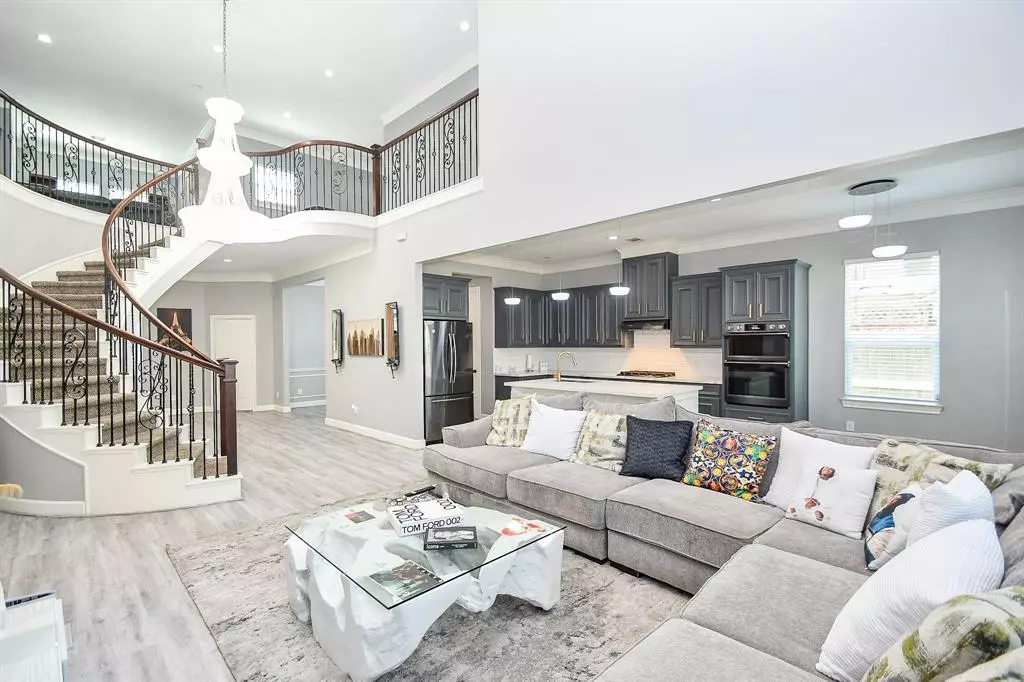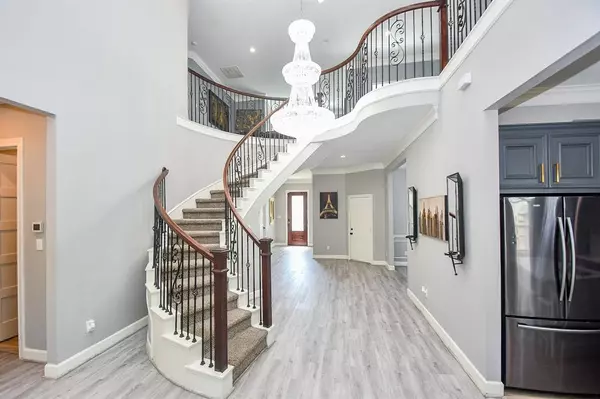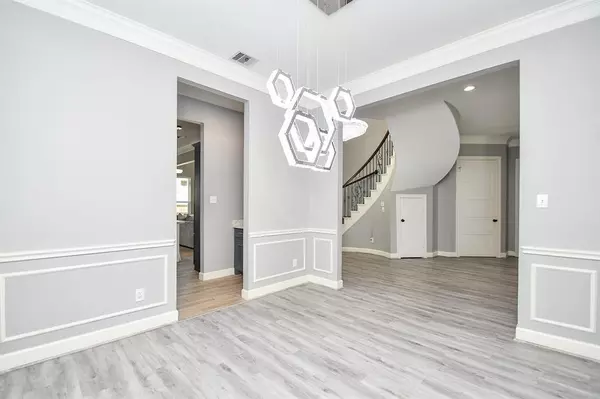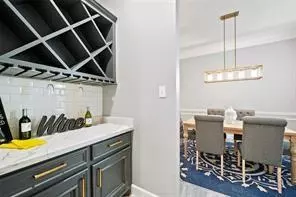
4 Beds
3.1 Baths
4,026 SqFt
4 Beds
3.1 Baths
4,026 SqFt
Key Details
Property Type Single Family Home
Listing Status Active
Purchase Type For Sale
Square Footage 4,026 sqft
Price per Sqft $109
Subdivision Walden On Lake Houston
MLS Listing ID 36107507
Style Traditional
Bedrooms 4
Full Baths 3
Half Baths 1
HOA Fees $105/mo
HOA Y/N 1
Year Built 2019
Lot Size 8,040 Sqft
Property Description
Nestled in the sought-after Walden on Lake Houston golf course community, this custom-built home offers luxury and comfort at every turn. The grand two-story entryway greets you with a stunning wrought iron staircase, setting the tone for the elegance within.
The chef’s kitchen is a culinary masterpiece, featuring sleek quartz countertops, custom cabinetry, and premium appliances – ideal for both casual meals and lavish entertaining. The private master suite, with its French doors, is a true retreat, offering an oversized bath with a pedestal tub and a custom closet with built-ins for ultimate convenience.
Upstairs, you’ll find a game room, loft, built-in desk, and three additional spacious bedrooms – perfect for family living or hosting guests.
Don’t miss the opportunity to own this beautifully crafted home in one of Lake Houston’s most desirable neighborhoods. Make 8611 Joggers Path your forever home today!
Location
State TX
County Harris
Area Atascocita South
Rooms
Bedroom Description Primary Bed - 1st Floor,Walk-In Closet
Other Rooms Formal Dining, Gameroom Up, Home Office/Study, Living Area - 1st Floor, Utility Room in House
Master Bathroom Hollywood Bath, Primary Bath: Shower Only, Primary Bath: Soaking Tub, Vanity Area
Kitchen Kitchen open to Family Room, Walk-in Pantry
Interior
Interior Features Crown Molding, Formal Entry/Foyer, High Ceiling, Prewired for Alarm System, Washer Included
Heating Central Gas
Cooling Central Electric, Zoned
Flooring Carpet, Tile
Exterior
Exterior Feature Back Yard Fenced, Fully Fenced
Parking Features Attached Garage
Garage Spaces 2.0
Roof Type Other
Street Surface Asphalt
Private Pool No
Building
Lot Description In Golf Course Community
Dwelling Type Free Standing
Story 2
Foundation Other
Lot Size Range 0 Up To 1/4 Acre
Water Water District
Structure Type Brick
New Construction No
Schools
Elementary Schools Maplebrook Elementary School
Middle Schools Atascocita Middle School
High Schools Atascocita High School
School District 29 - Humble
Others
HOA Fee Include Clubhouse
Senior Community No
Restrictions Deed Restrictions
Tax ID 115-236-019-0063
Ownership Full Ownership
Energy Description Ceiling Fans,Energy Star Appliances
Acceptable Financing Cash Sale, Conventional, FHA, Owner Financing, VA
Tax Rate 2.4621
Disclosures Mud, Other Disclosures, Sellers Disclosure
Listing Terms Cash Sale, Conventional, FHA, Owner Financing, VA
Financing Cash Sale,Conventional,FHA,Owner Financing,VA
Special Listing Condition Mud, Other Disclosures, Sellers Disclosure


"My job is to find and attract mastery-based agents to the office, protect the culture, and make sure everyone is happy! "






