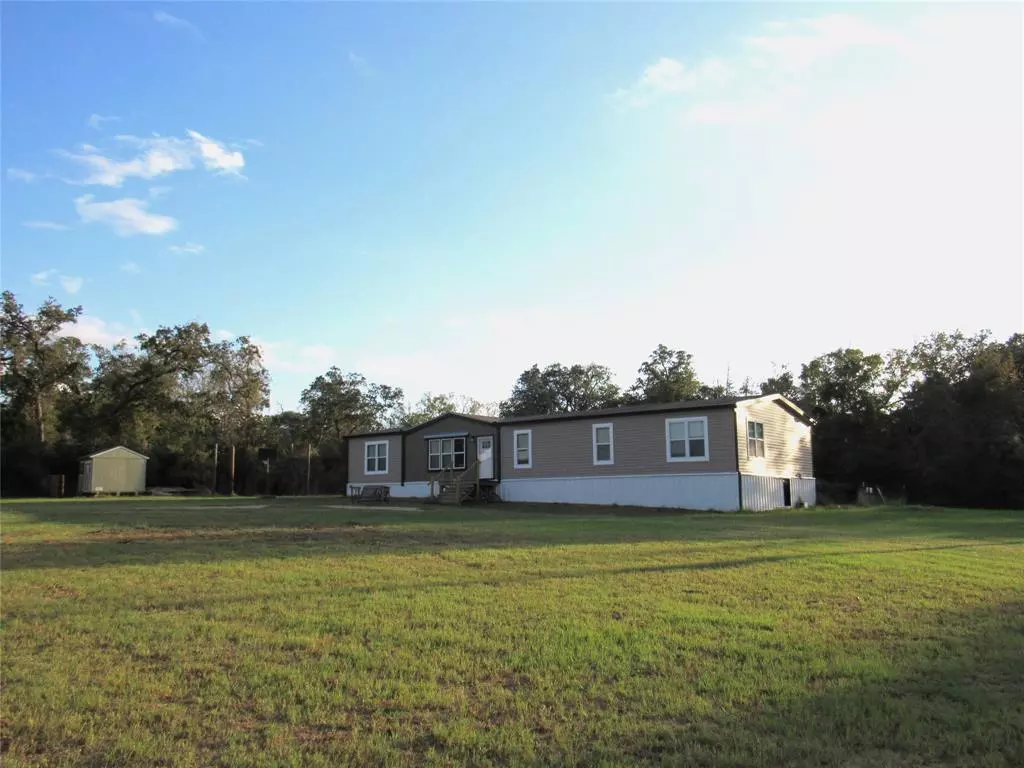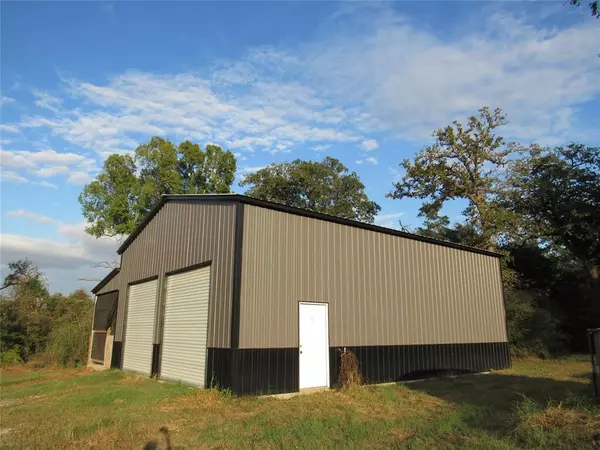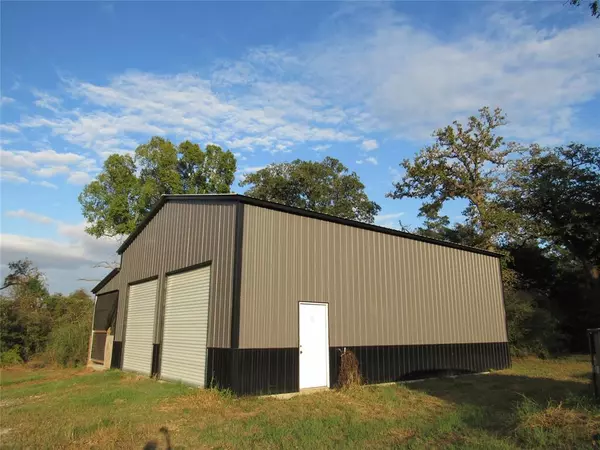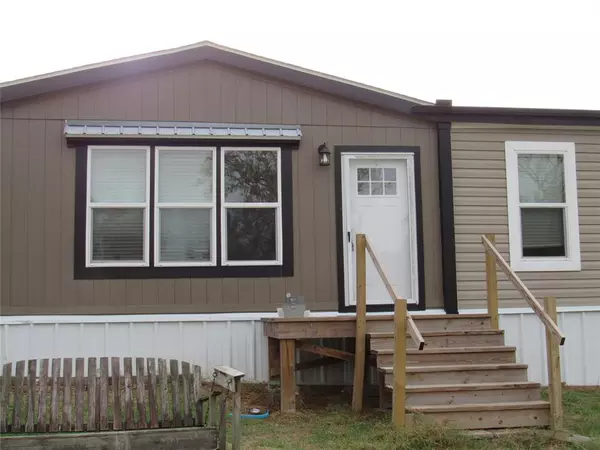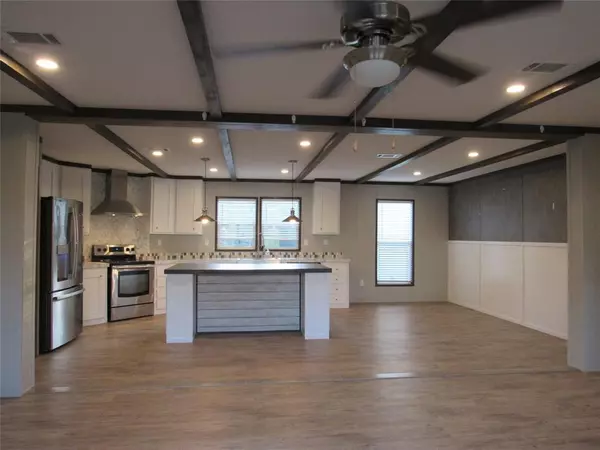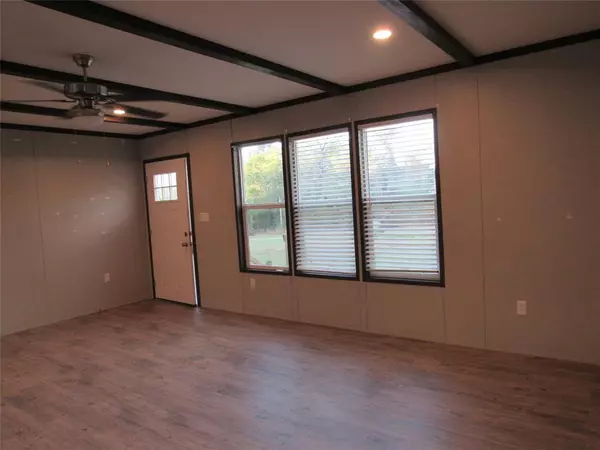4 Beds
2 Baths
2,432 SqFt
4 Beds
2 Baths
2,432 SqFt
Key Details
Property Type Vacant Land
Listing Status Active
Purchase Type For Sale
Square Footage 2,432 sqft
Price per Sqft $185
Subdivision Na
MLS Listing ID 8888967
Bedrooms 4
Full Baths 2
Year Built 2022
Lot Size 5.000 Acres
Acres 5.0
Property Description
Location
State TX
County Austin
Rooms
Bedroom Description All Bedrooms Down
Other Rooms Den, Family Room, Kitchen/Dining Combo, Living/Dining Combo, Utility Room in House
Master Bathroom Full Secondary Bathroom Down, Primary Bath: Double Sinks, Primary Bath: Separate Shower, Primary Bath: Soaking Tub, Secondary Bath(s): Double Sinks, Secondary Bath(s): Tub/Shower Combo
Den/Bedroom Plus 5
Kitchen Pantry
Interior
Interior Features Fire/Smoke Alarm, Refrigerator Included
Heating Central Electric
Cooling Central Electric
Flooring Carpet, Laminate
Exterior
Garage Description Workshop
Pool Above Ground
Improvements Auxiliary Building,Storage Shed
Private Pool Yes
Building
Lot Description Cleared, Wooded
Story 1
Lot Size Range 2 Up to 5 Acres
Water Aerobic, Well
New Construction No
Schools
Elementary Schools O'Bryant Primary School
Middle Schools Bellville Junior High
High Schools Bellville High School
School District 136 - Bellville
Others
Senior Community No
Restrictions No Restrictions
Tax ID 81991
Acceptable Financing Cash Sale, Conventional
Disclosures Sellers Disclosure, Special Addendum
Listing Terms Cash Sale, Conventional
Financing Cash Sale,Conventional
Special Listing Condition Sellers Disclosure, Special Addendum

"My job is to find and attract mastery-based agents to the office, protect the culture, and make sure everyone is happy! "

